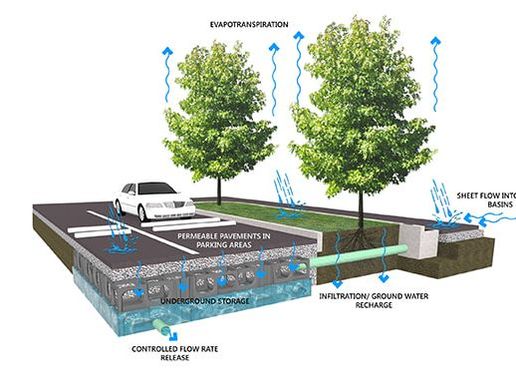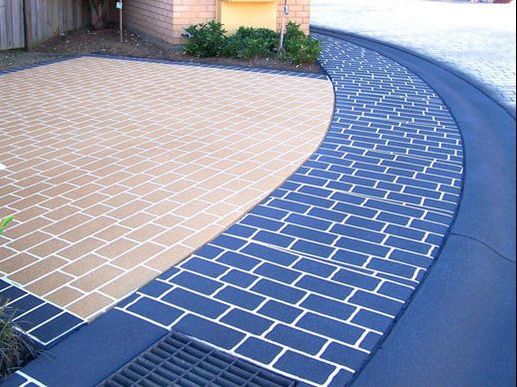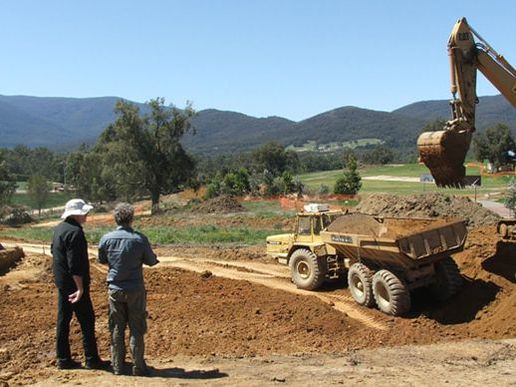| Email : admin@nycivilengineering.com.au |
We specialise in Residential Developments across Greater Sydney
Our Stormwater/Hydraulic Services Include:
|
✔ Stormwater Management Plans
NY Civil Engineering specialises in the design of Stormwater Management Plans for residential, commercial and industrial developments. We undertake Stormwater management plans for Development Application, Construction Certificate and Private Certification, as for any development type from granny flats to townhouses and multi-storey developments. Our plans are highly detailed, ensuring an efficient council application process. We design the stormwater system specific to the needs of your development, your site, and following the BCA and Australian Standards. |
|
✔ Flood Reports / Flood Certificates
NY civil engineering undertakes flood reports for Council submission for mainstream flood and overland flow affected properties. We undertake assessments of the flood affectation of your site and provide thorough and comprehensive reports to ensure your development is designed safely and not impacted by flooding during an intense storm event. We work along-side council engineers to ensure the safety and amenity of your development project. We also provide Certificates and Reports for CDC Submissions in flood-affected sites. |
|
✔ Stormwater and WAE Inspections
Upon completion of the drainage/building works, an engineer will undertake an inspection of the stormwater infrastructure and provide hydraulic certification that the work has met the design intent of the engineering plans and are constructed to the necessary standards. Should something go wrong in the construction process, our highly trained engineers will undertake inspection and help you rectify the works with the appropriate details/documentation to keep your project on track as economically as possible while maintaining the safety and integrity of your development. |
|
✔ Driveway Designs & Public Domain Works
NY Civil Engineering can provide driveway designs, long sections, and details. Driveway designs are certified in compliance with AS2890.1 for off street parking. For more complex projects, we provide detailed designs of the public domain including footpath verge, road drainage, traffic signage and street furniture. We work side by side with Council and the designers to ensure you achieve the most cost-effective and aesthetic outcome. |
|
✔ Earthworks plans
We undertake earthworks calculations to minimise excavations and identify finished ground levels, batters, retaining walls and civil works. We determine the optimum cut/fill to save time and minimise construction cost throughout the life of your project. Our access to Aerial Laser Surveys in a number of metropolitan locations can provide you with the right information without the cost of extensive land surveying. |
Other Services
- External civil works plans
We design stormwater and civil works beyond property boundaries including connection into the council’s stormwater system, vehicle crossing pavement design and long sections of existing services in council’s nature strip/road reserve.
- Preliminary inspections
Considering developing? Our Engineer can meet you on site, conduct an assessment of the existing drainage and discuss with you a number of options and the works involved to provide effective stormwater management for your site. - Hydraulic Analysis Report
If you’re considering a large or multi-unit development, we can undertake the hydraulic analysis of an easement to drain water to the downstream stormwater system. We can also analyse the functioning of existing and proposed stormwater systems to ensure your developments drainage is working to an optimum level. - Design Certification
We examine existing stormwater management plans or systems and provide certification of compliance with council requirements and Australian Standards.
Your Storm Water Management and Civil Engineering Consultancy Experts
Email Us for a Free Quote
Web Design by SBWD





